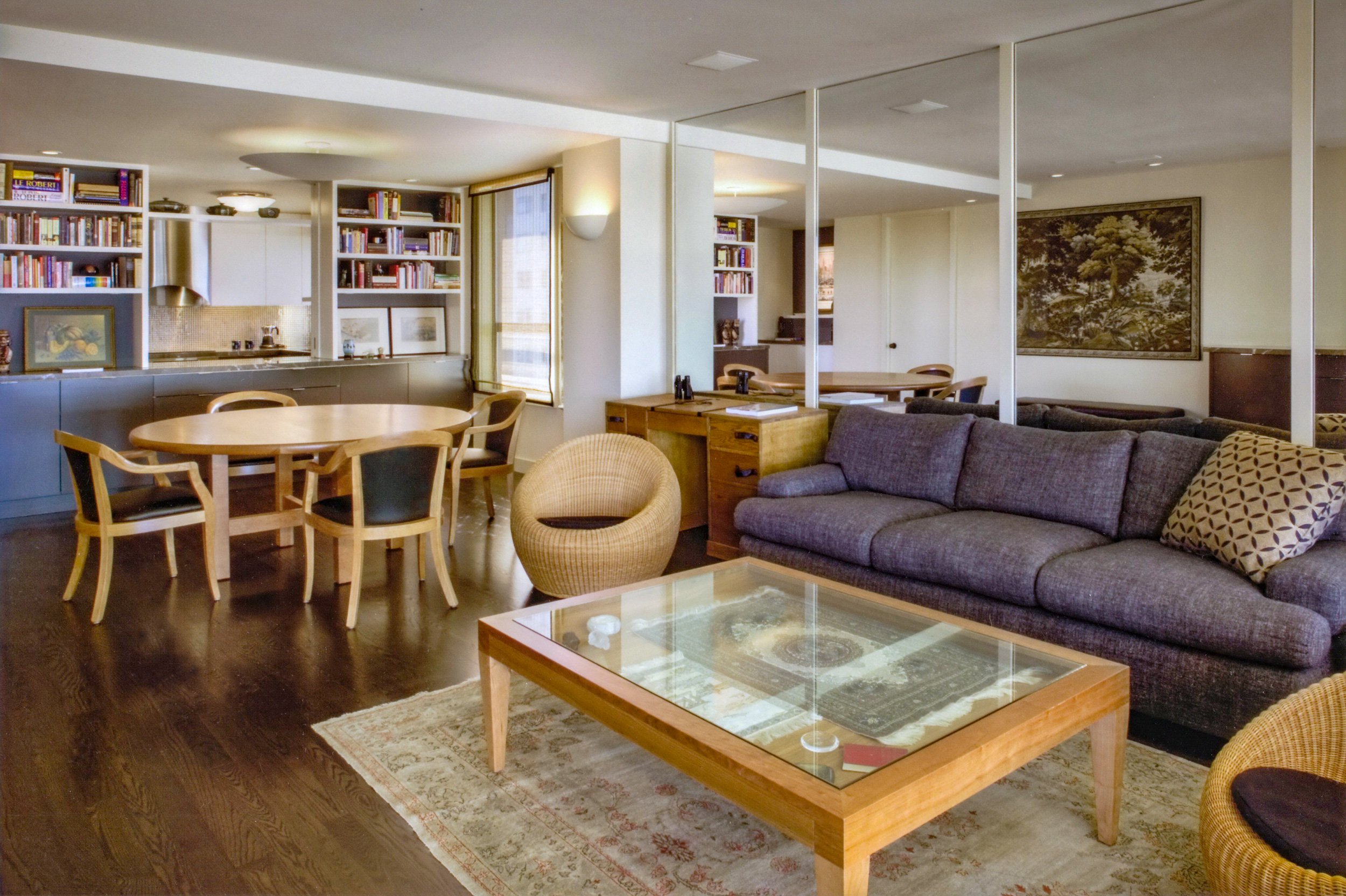
SAN FRANCISCO HIGH-RISE APARTMENT REMODEL
-
This high-rise with commanding views of the San Francisco Bay had not been updated since 1968. The client, who lives part-time in Paris, desired a more luxurious pied-à-terre that would bring the exterior view into the small space.
-
The existing unused balcony area was incorporated into the inside floor plan, which added much-need square footage to the living room. Metal cabinets and laminate countertops were replaced with custom cabinets, stone countertops and modern appliances. The wall between the living room and bedroom was replaced with a sliding floor-to-ceiling pocket door, which could be left open to further expand the great room space. In the bathroom, all-stone slabs comprise the walk-in shower and vanity top.
-
Principal Designer - Jeffrey Rexford, Rexford Design
Contractor - Bashland Builders
Interior Design: Siobhan Brennan Designs
Photos: David Wakely Photography









