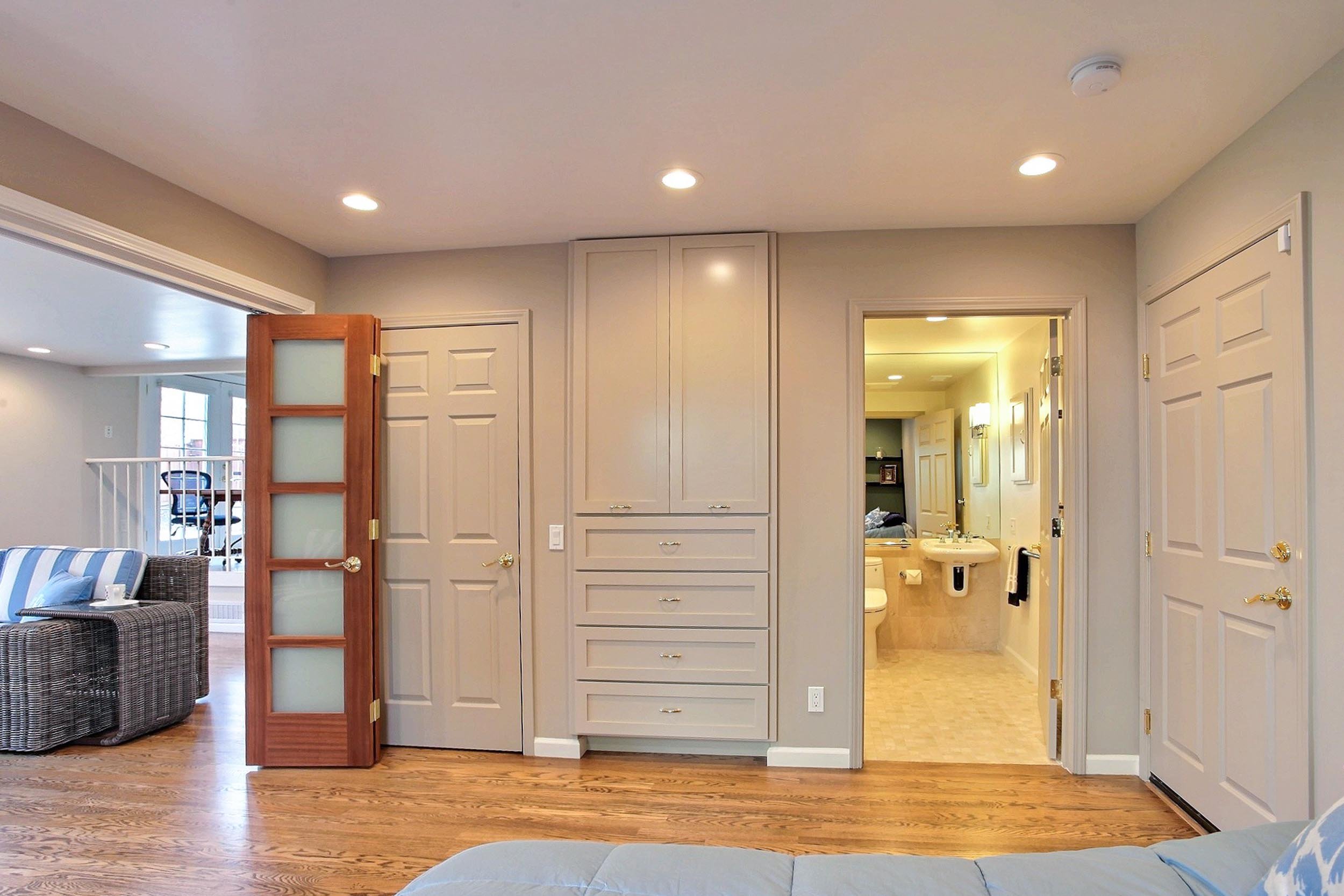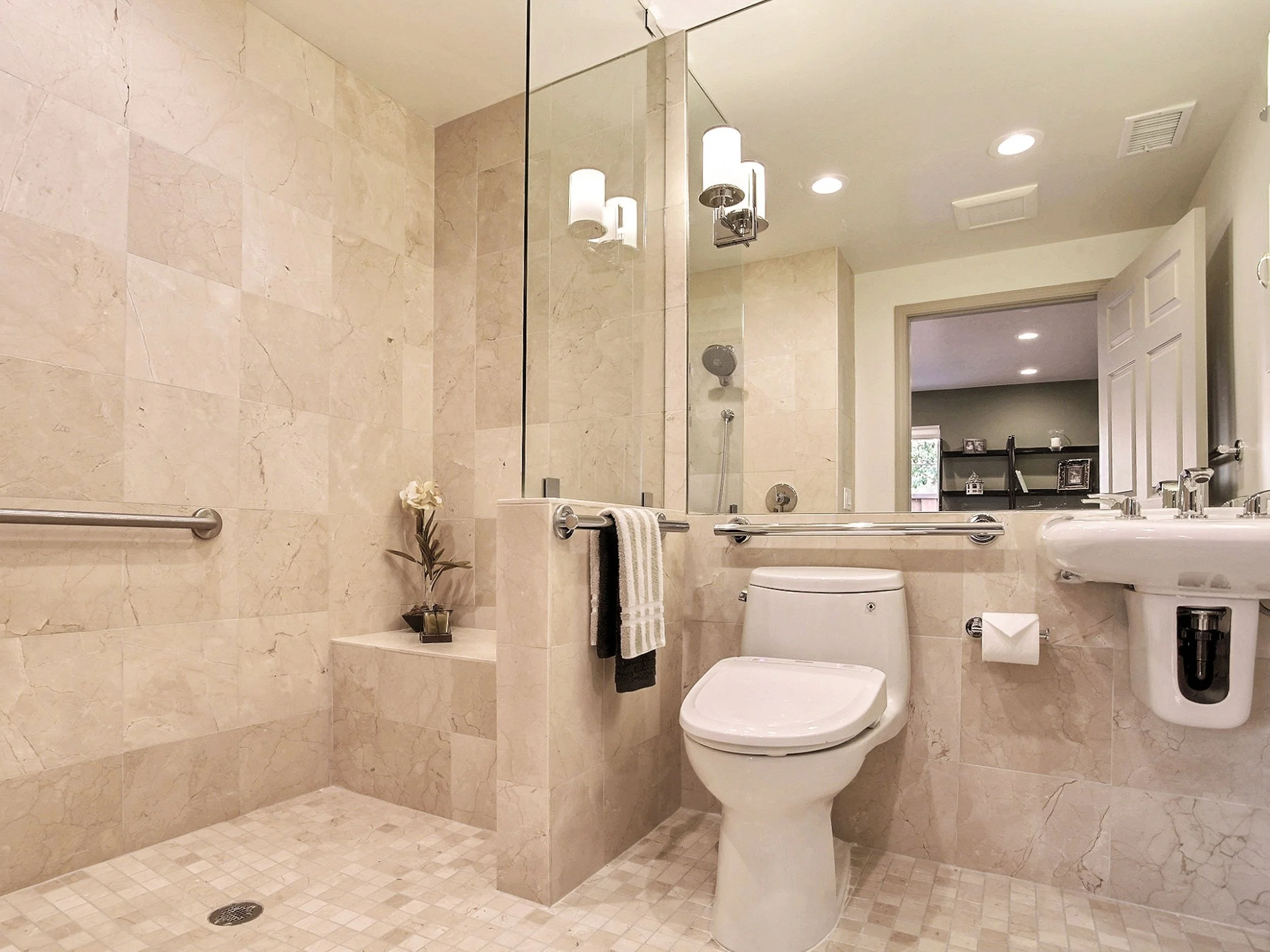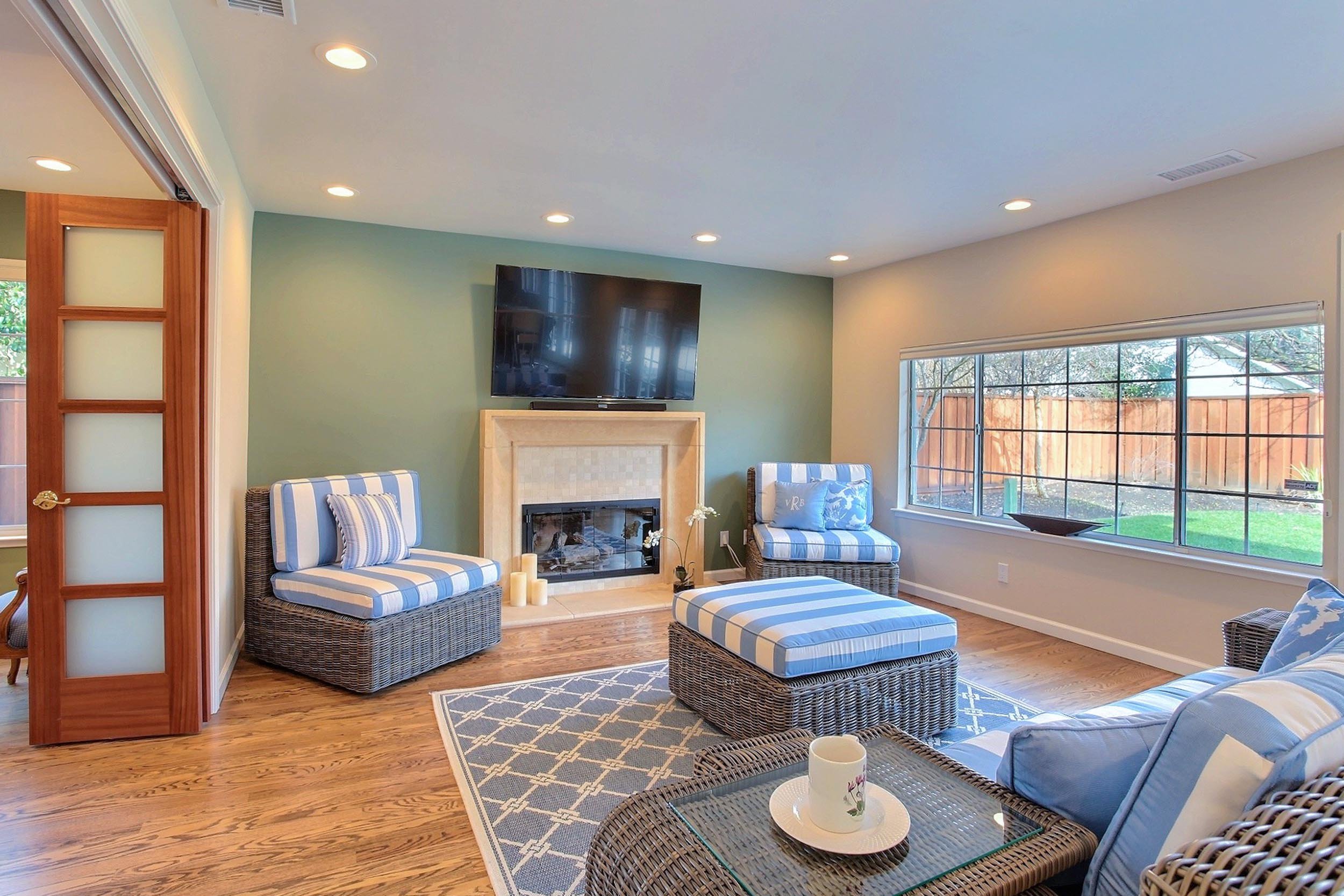
UNIVERSAL DESIGN CONVALESCENT SUITE
-
The clients needed their home modified because of a significant illness, which required mobile assistance. We designed and remodeled the downstairs area of a tri-level single family home into a new, stylish and practical space that is easy to use by all household members. The new space created easy access from the front and back yards to a suite with a large bedroom, bathroom and a family room.
-
A bedroom and family room plus a fully ADA-compliant bathroom were designed for a future caretaker to help with the client’s physical needs. An extra-large folding doorway opens the two rooms for family gathering in the space. A hallway was reconfigured, and walls removed, to expand the space and let in more light. Built-in drawers and cabinets make it easier to access clothing and supplies and made more floor space to accommodate a wheelchair.
-
Principal Designer - Jeffrey Rexford
Contractor - Gordon Reese Design-Build
https://gordonreese.com/
Photos: Marilyn Cunningham https://MarilynCPhotography.com









