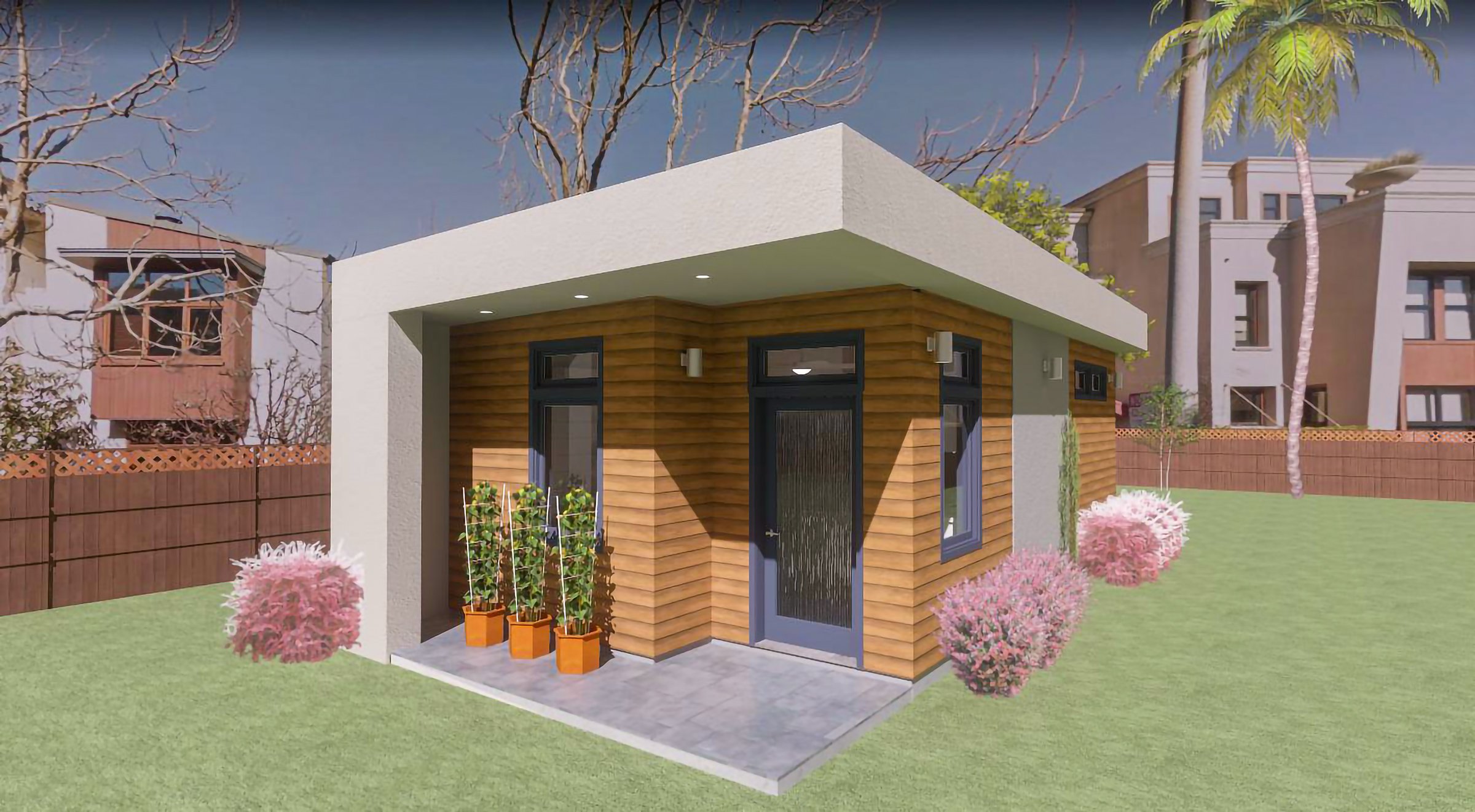
SAN FRANCICO ADU –
FAMILY GUEST HOUSE
(PROPOSED PROJECT)
-
Clients desired a home office that could double as a guest-house for visiting family and friends.
-
A 400 sq. ft., one-bedroom, one-bath Accessory Dwelling Unit was designed to accommodate overnight guests with space for a home office.
-
Principal Designer:
Jeffrey R. Rexford, Rexford DesignGeneral Contractor:
to come
Photos, Website & Marketing:
Elaine Lucia, Design-BuildMarketing.com


